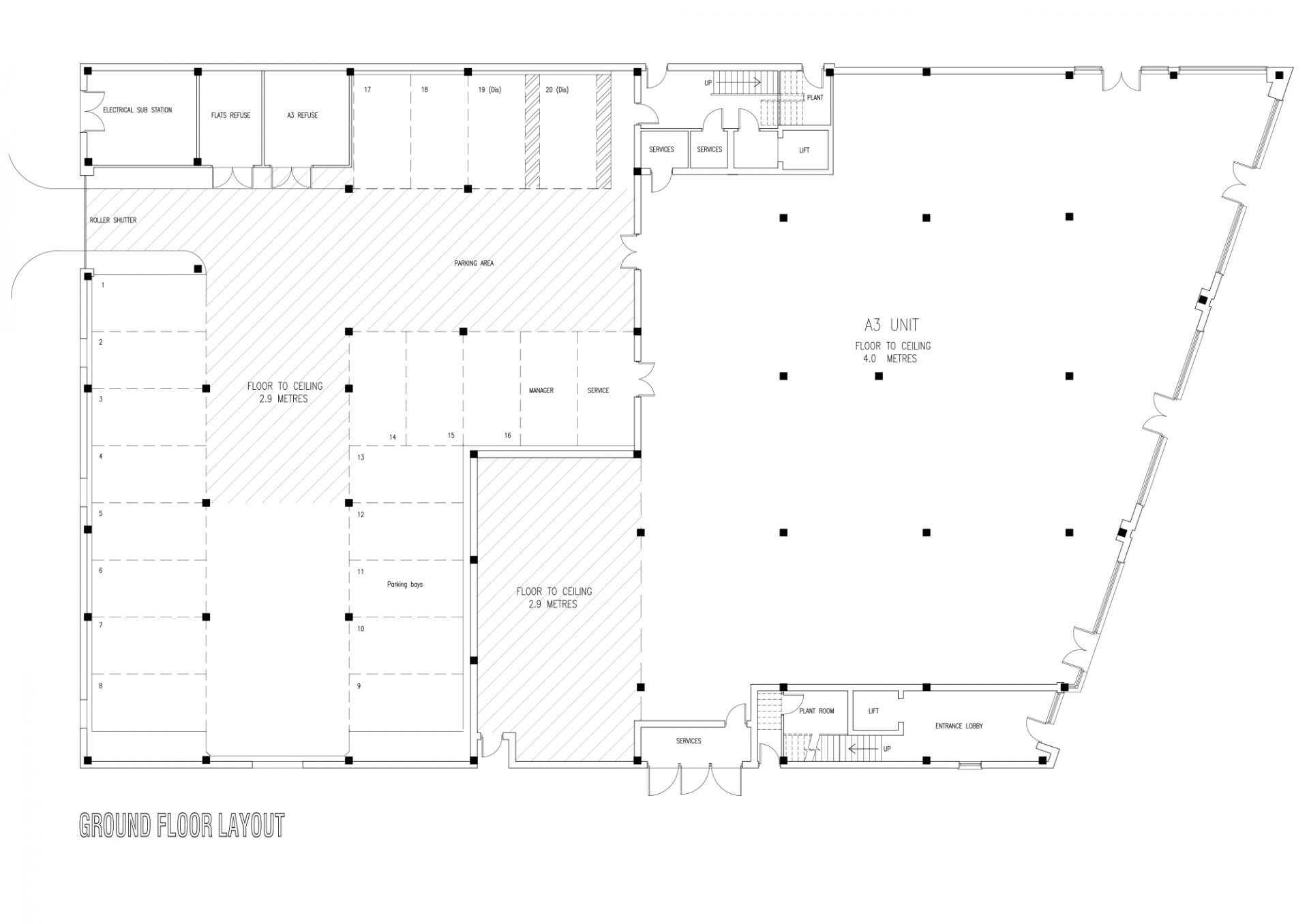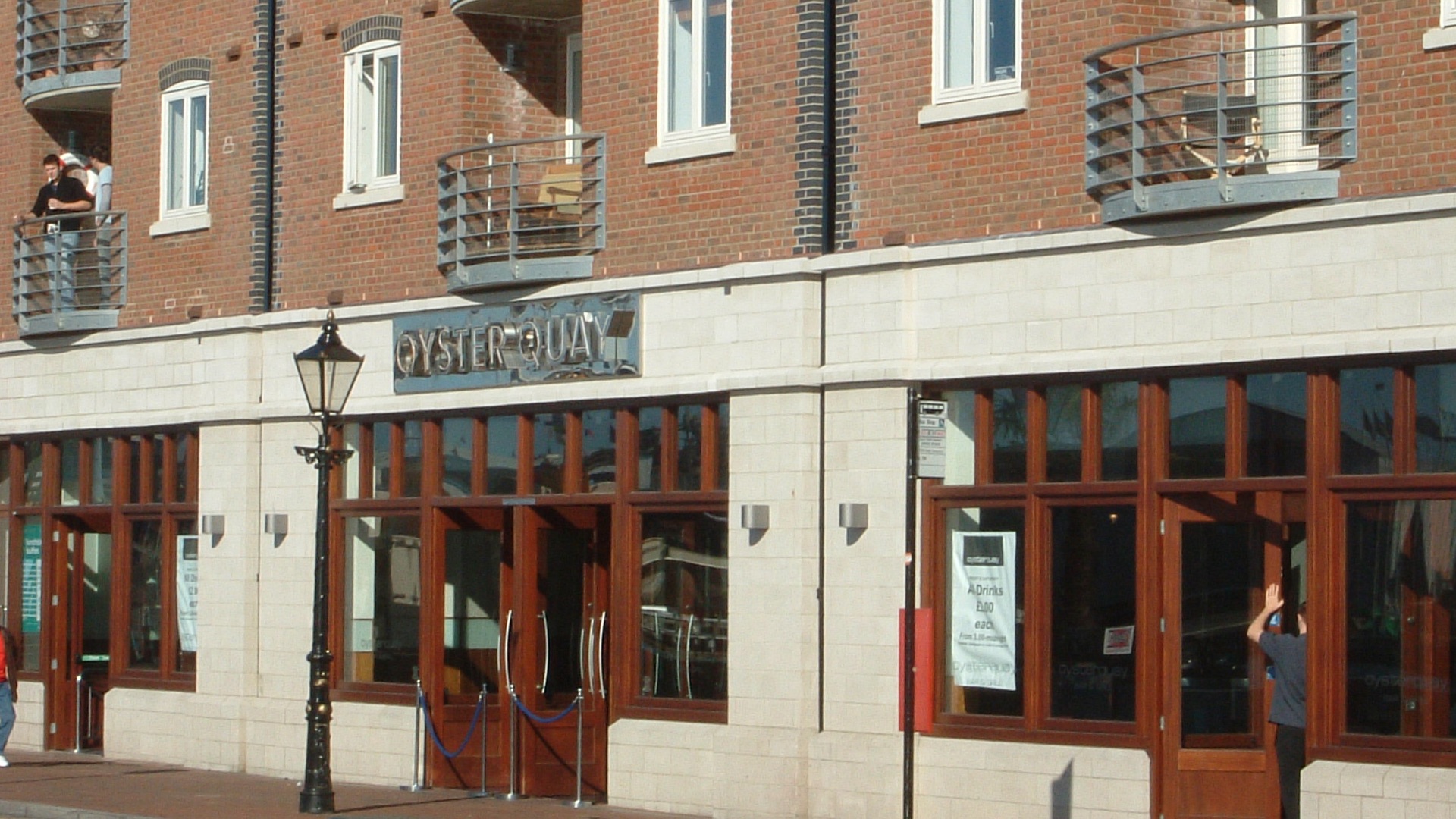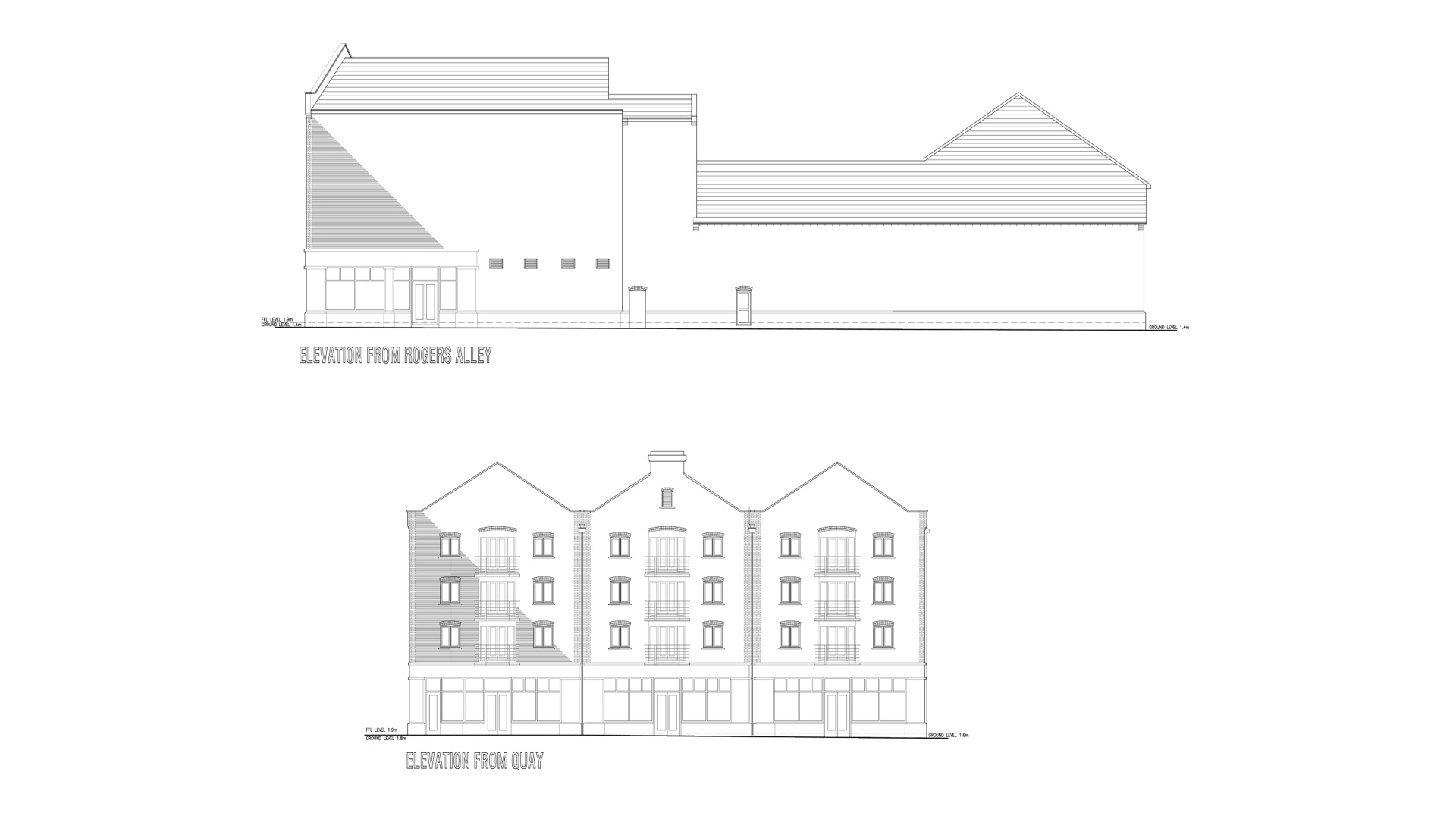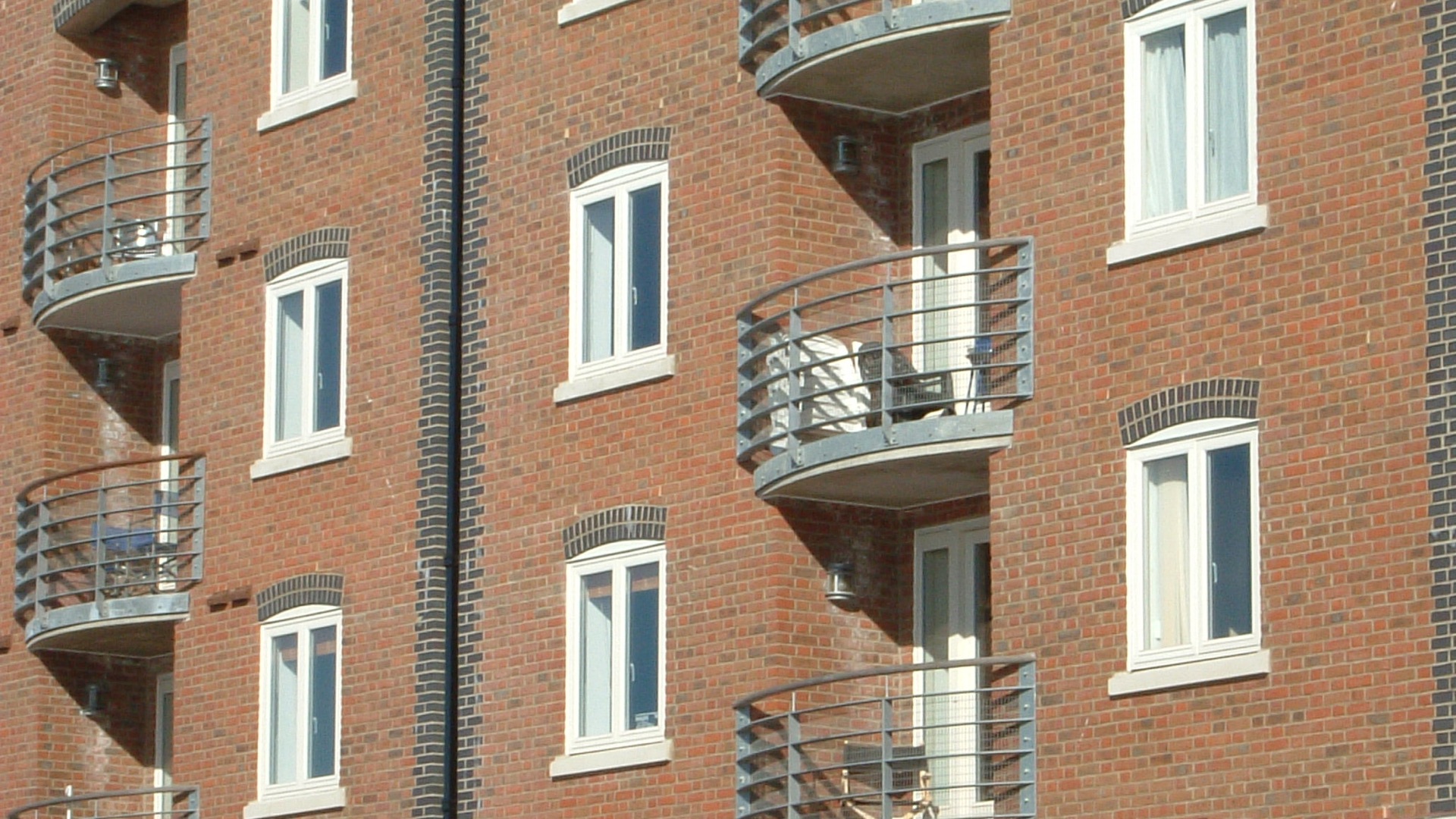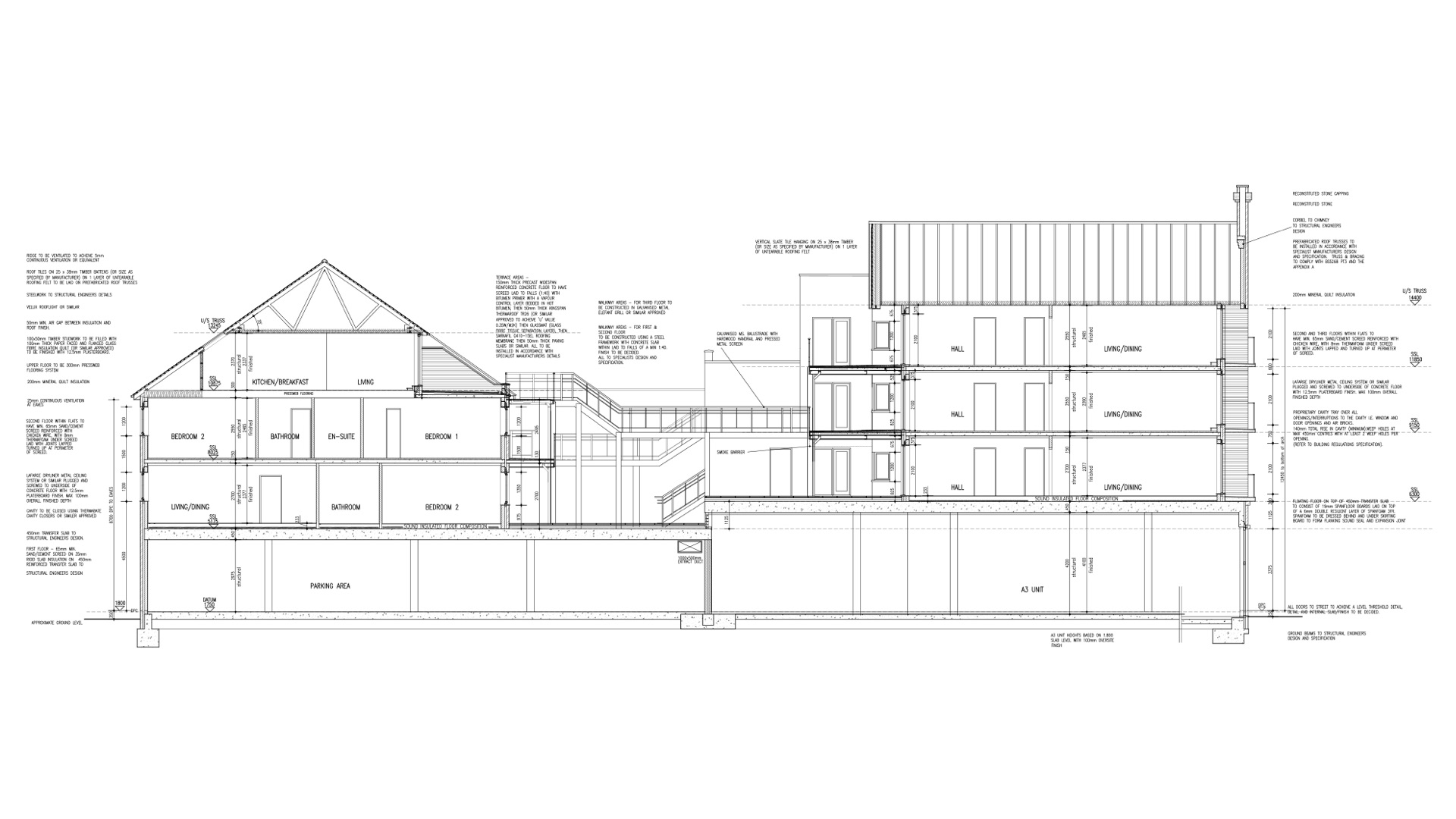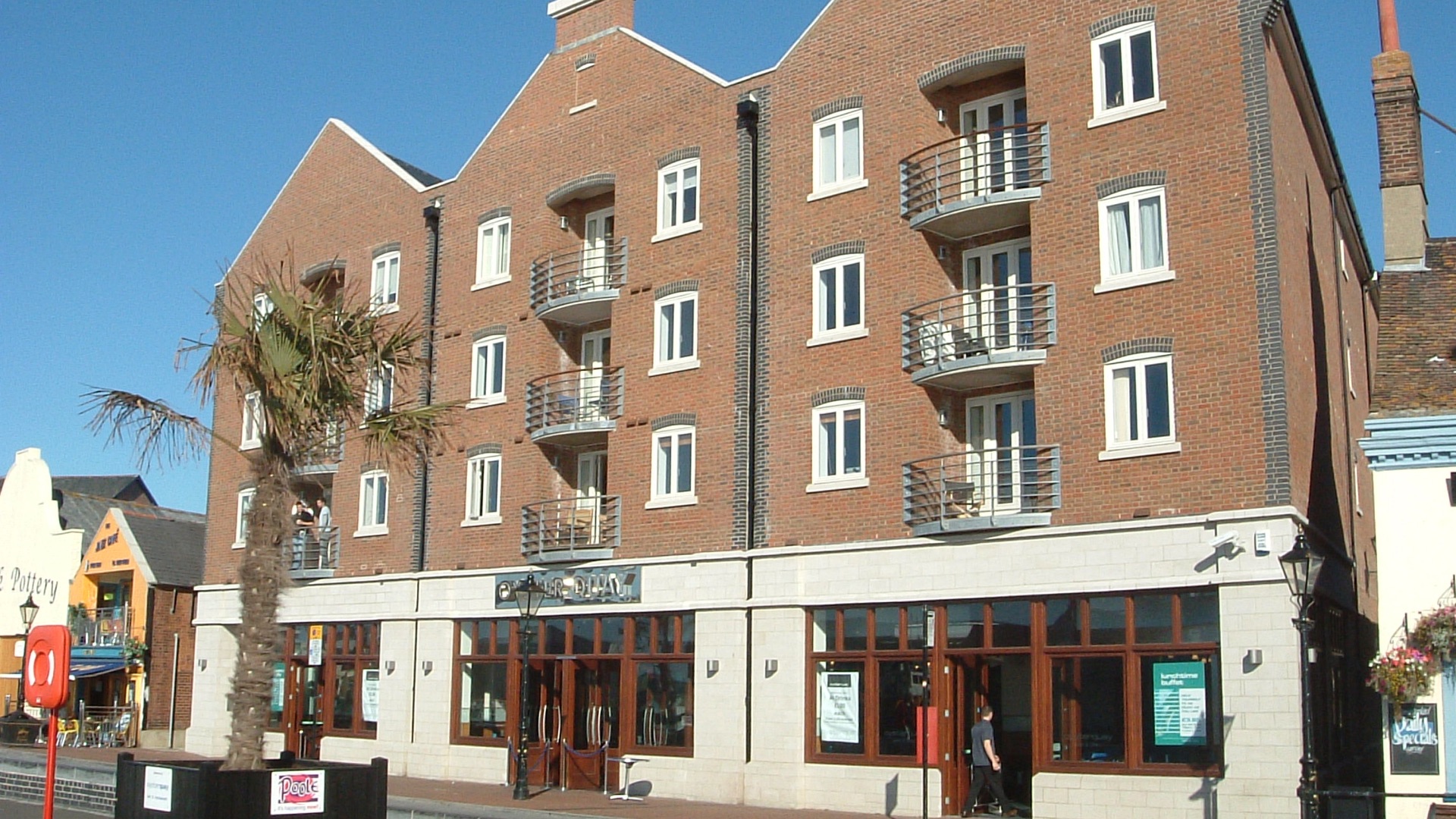Poole, Dorset
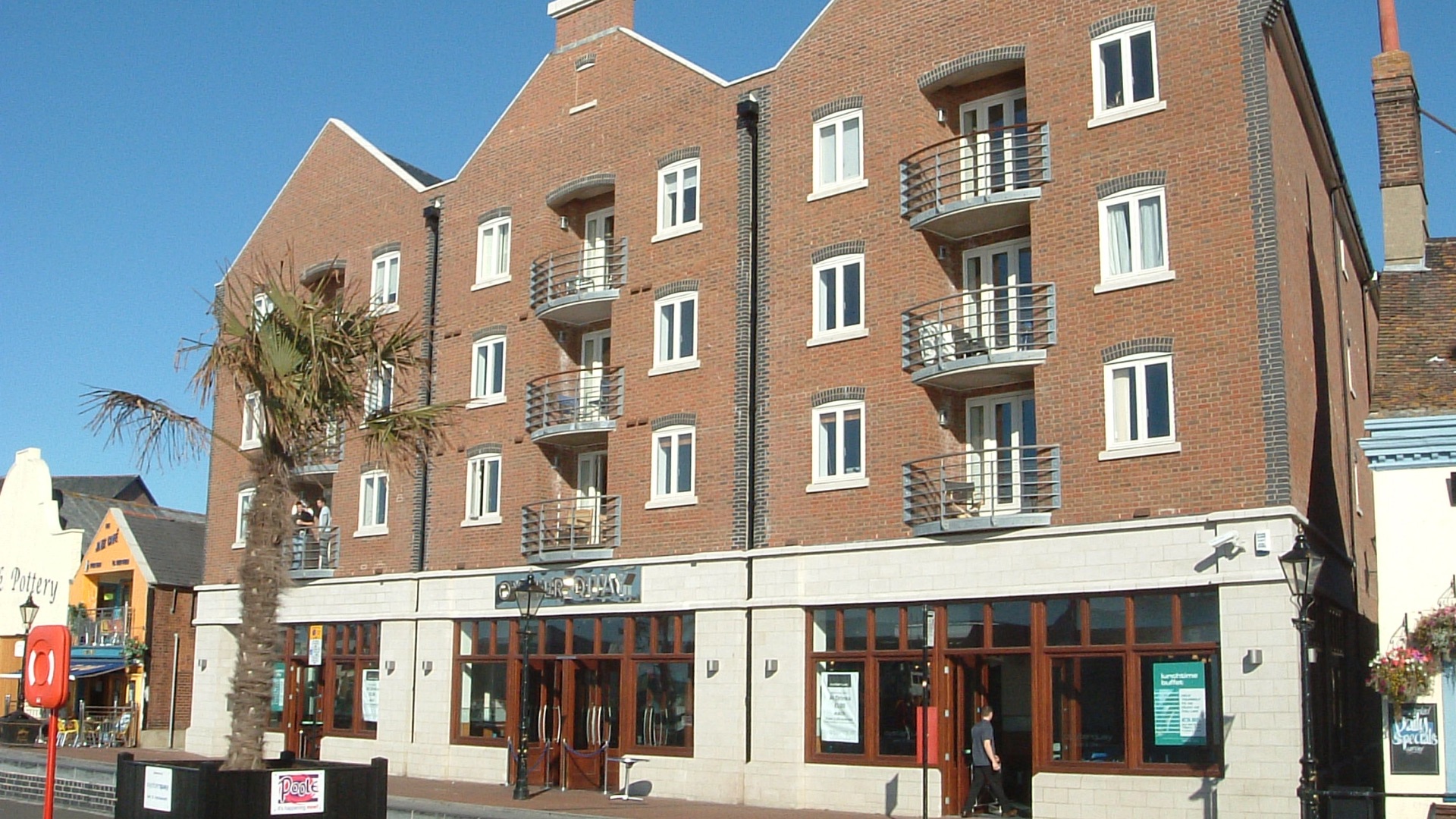
The brief
Our client required a mixed-use development, including twenty luxury apartments, A3 designated commercial use on the ground floor, internal courtyard garden space and undercroft parking for twenty vehicles.
Due to the constraints of the relatively small site—surrounded by roads and properties on each side—the building itself formed the development boundaries. This meant undercroft parking was required within the curtilage and at ground level, and an internal courtyard garden was provided for the apartments, all linked together with split-level walkways and terraces.
The work
→ The preparation, design, submission and negotiation of planning applications
→ The preparation of full working drawings and co-ordination of third-party information
→ As the lead consultant, we attended team, planning and site meetings
→ We coordinated with the local authority building control and the NHBC
The result
We designed and delivered a beautiful, bespoke quayside development in a prime location – complementing the large natural harbour setting and enhancing the already popular area.
