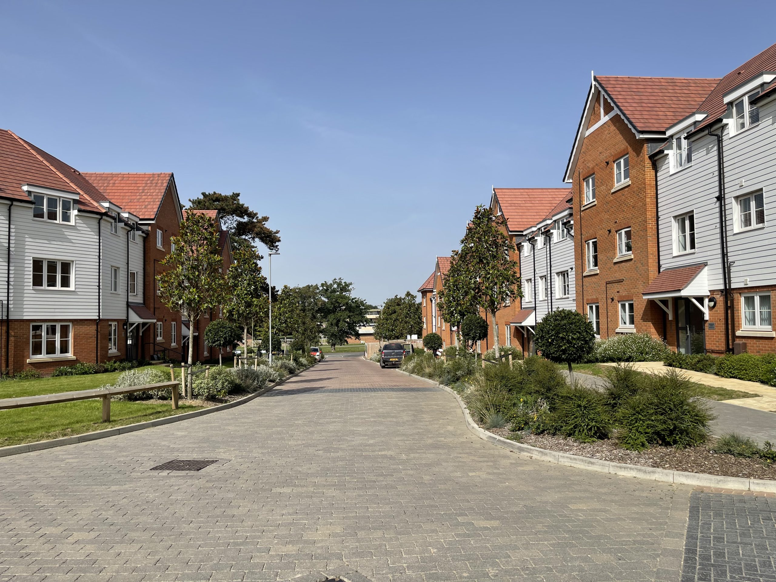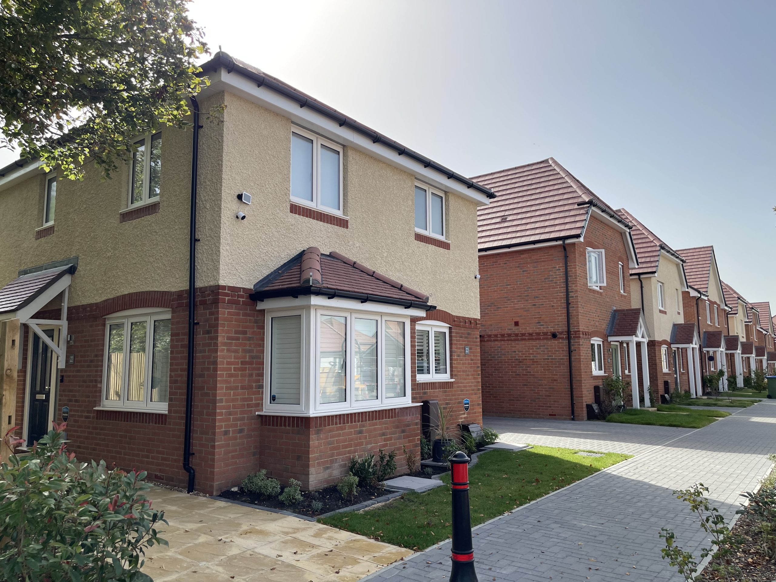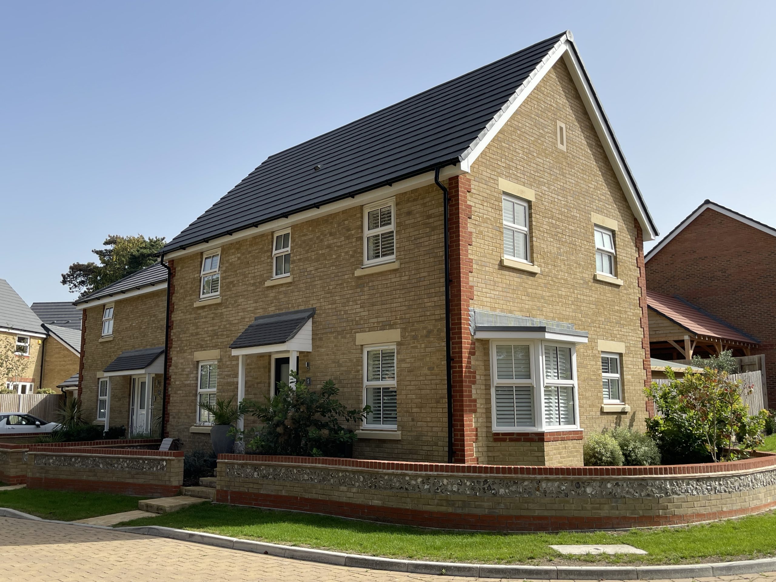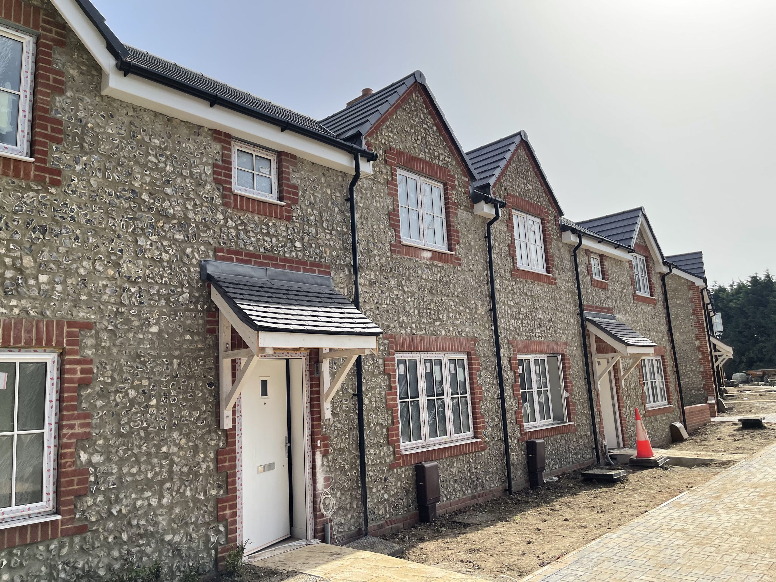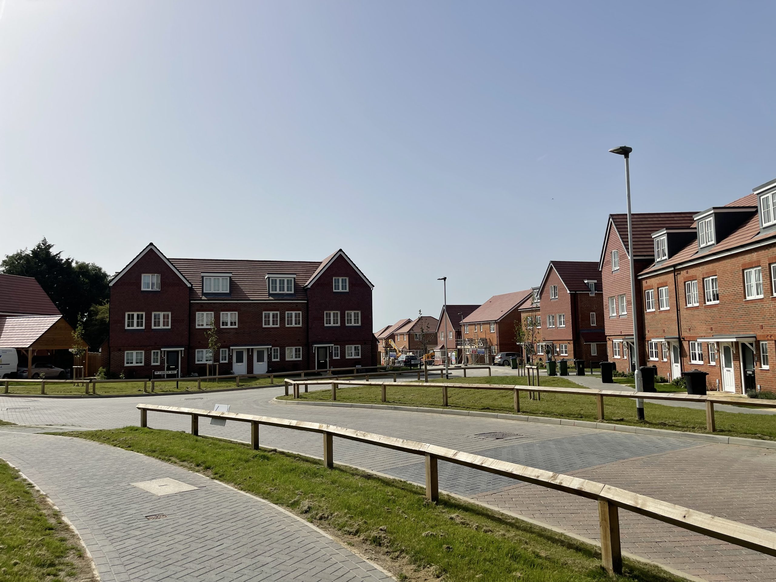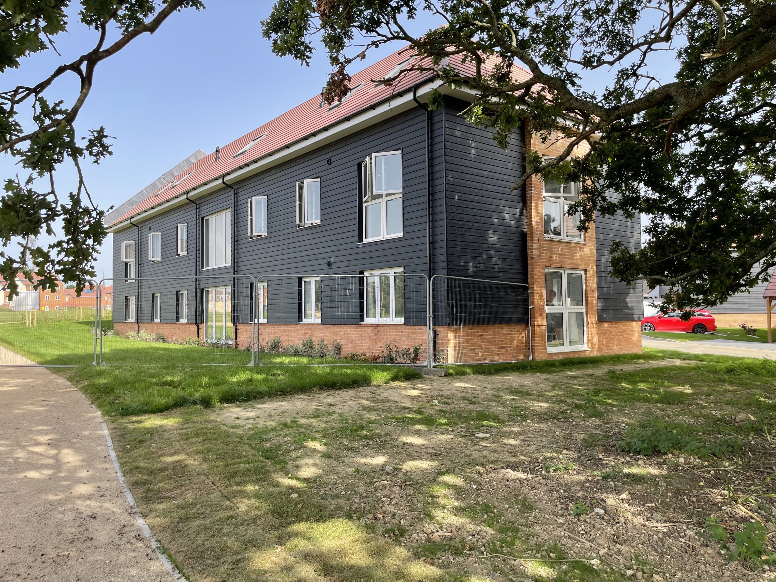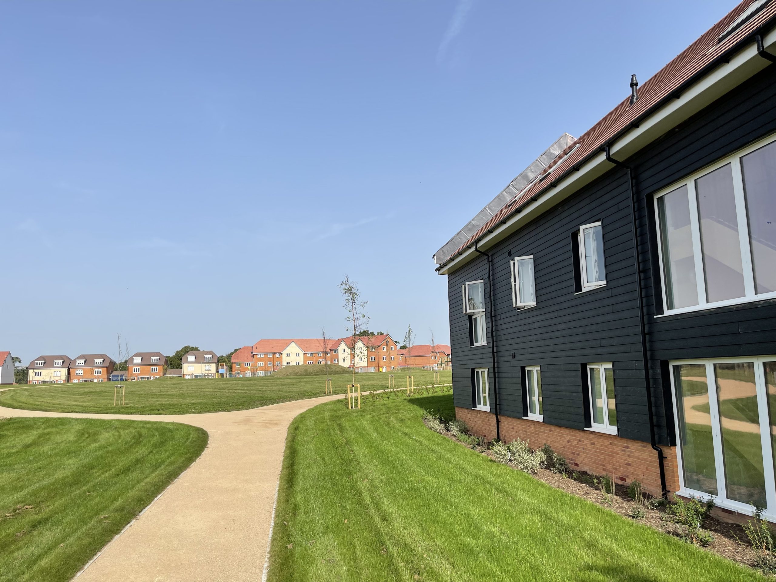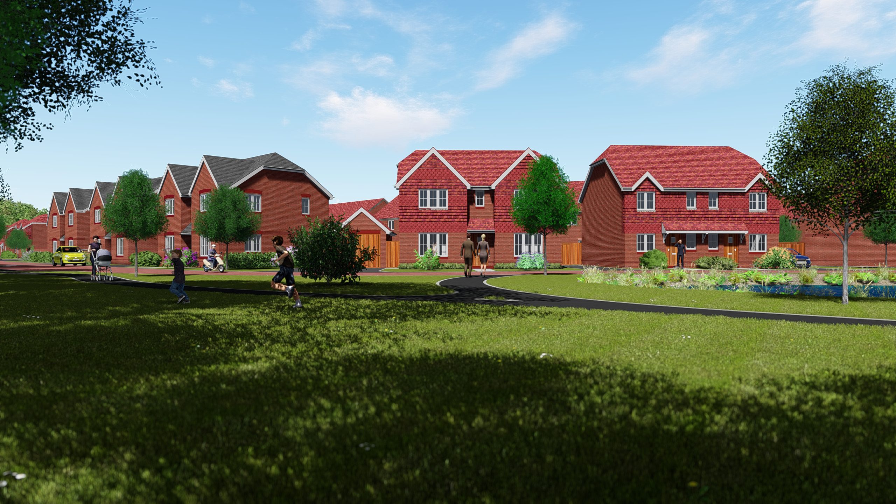Fontwell, West Sussex
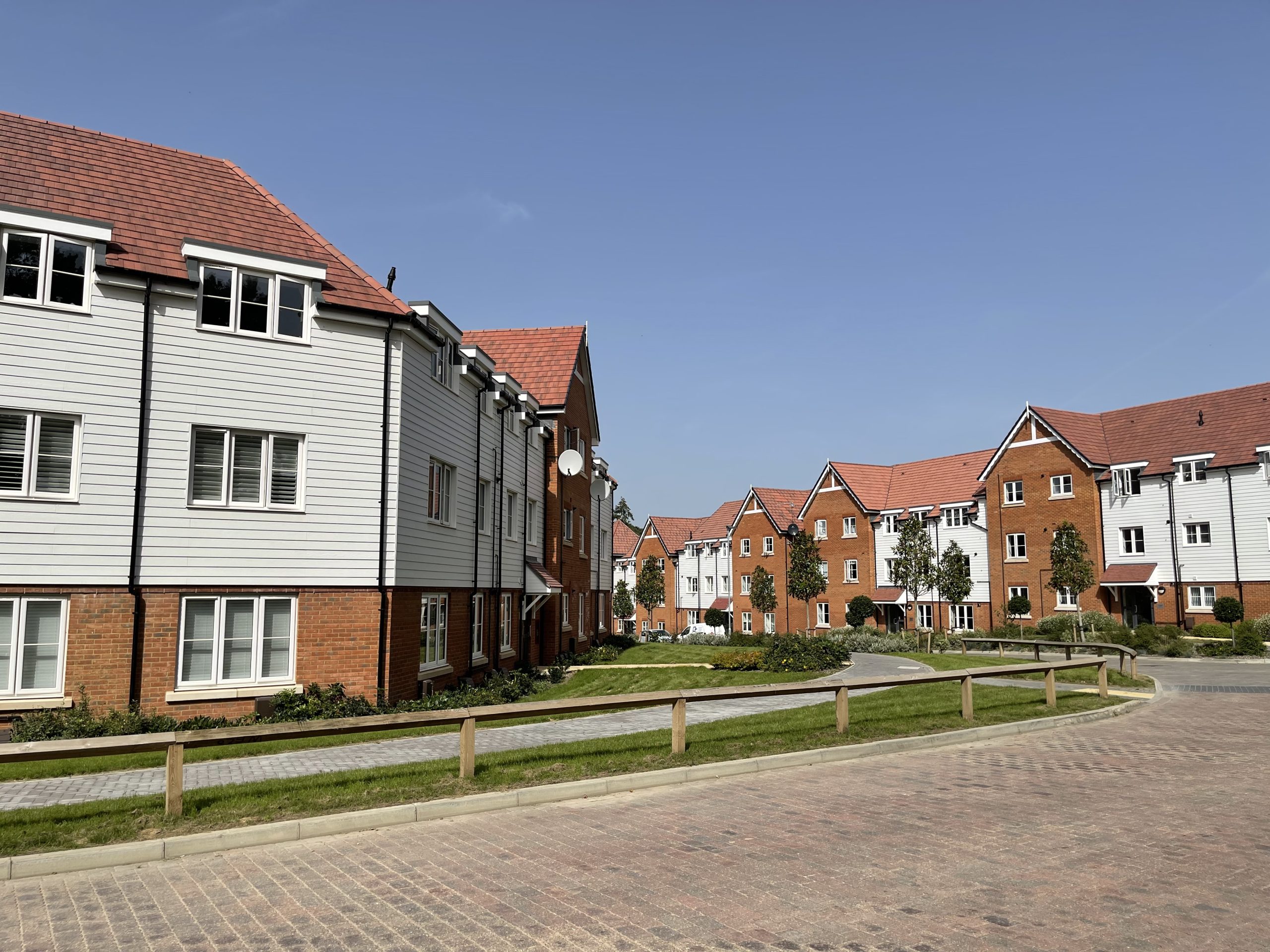
The brief
We provided master planning designs, planning submissions, and working drawing services for the 400 dwelling, approaching the design process with careful consideration of key factors and opportunities and an aim to create a welcoming and integrated development.
A primary objectives was to establish a main gateway to the scheme, featuring a shop and a strong frontage that would serve as a focal point. We also sought to create a green space that would open up views of the development, with a tree-lined avenue and a clear street structure.
Maximising the potential for community integration was vital, and we aimed to positively incorporate existing mature trees and landscape features to create a network of focal spaces that enhance wayfinding across the site.
To ensure cohesion throughout the development, we established a design code that defined several character areas, including consideration around street hierarchy, pedestrian and cycle use, building typologies, open space, car parking, materials and architectural detailing. This framework guided the overall aesthetic and functional aspects of each area.
The work
→ 400 dwellings across five distinct “character areas” comprising apartments, terraced and detached houses, including 30% affordable housing
→ Newly built local shops, community buildings and allotments
→ 7 hectares of publicly accessible green space with various play facilities
→ New bus and cycle routes through the development
→ Preparation of masterplans for the client, a design presentation pack for the local advisory group and planners and a Reserved Matters Planning Application for the entire scheme
→ The preparation of full working drawings, including floor and roof plans, sections, elevations, substructure and services layouts and many highly detailed large-scale drawings
→ Co-ordination of third-party information
→ As the principal consultant, we attended team, planning and site meetings
→ We coordinated with the local authority building control and the NHBC
→ Liaison with civil and structural engineers, mechanical and electrical consultants, sustainability consultants and energy assessors
The result
The Fontwell project delivered a new, high-quality neighbourhood that seamlessly integrates with the existing residential developments and surrounding landscape. The carefully considered design, incorporating a variety of housing types, community amenities and green spaces, has resulted in a vibrant and cohesive community.
