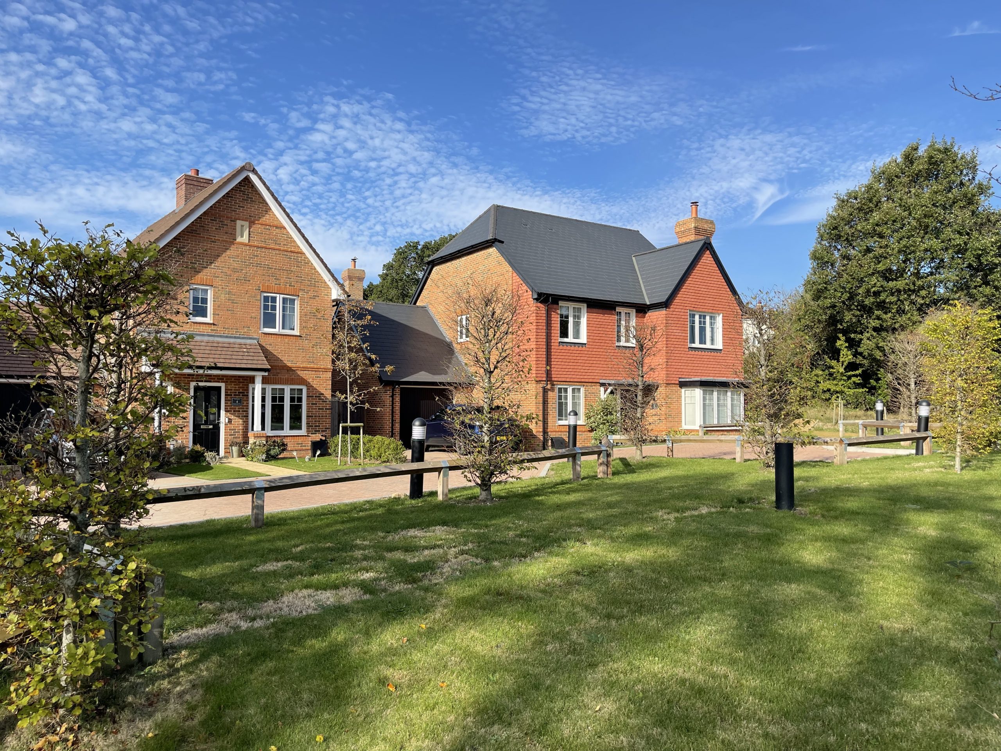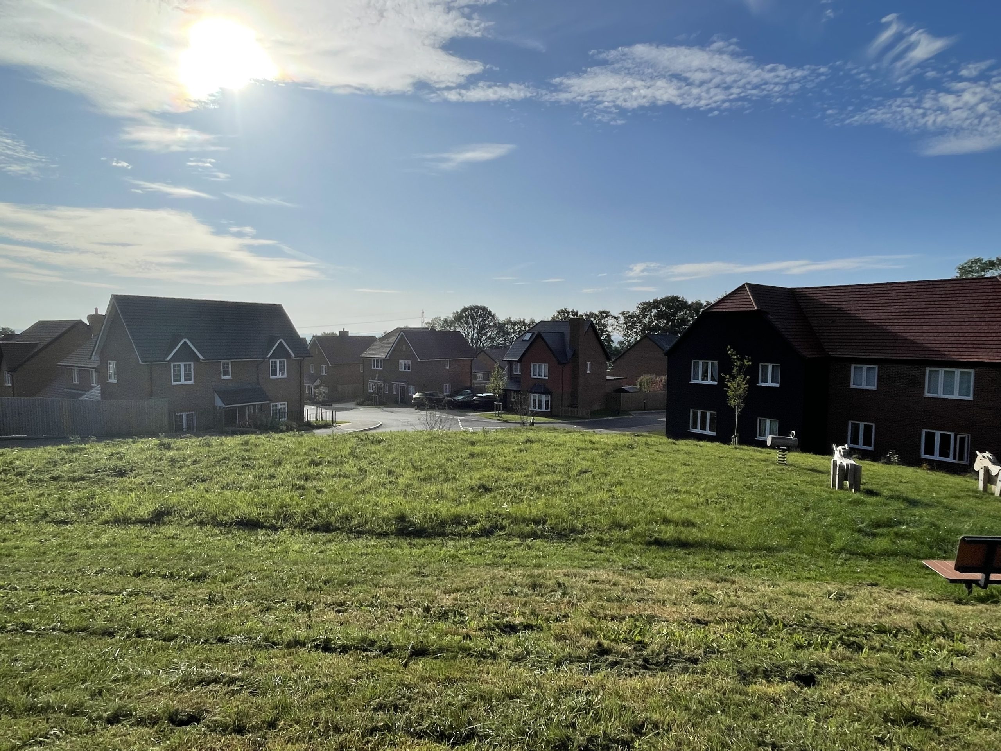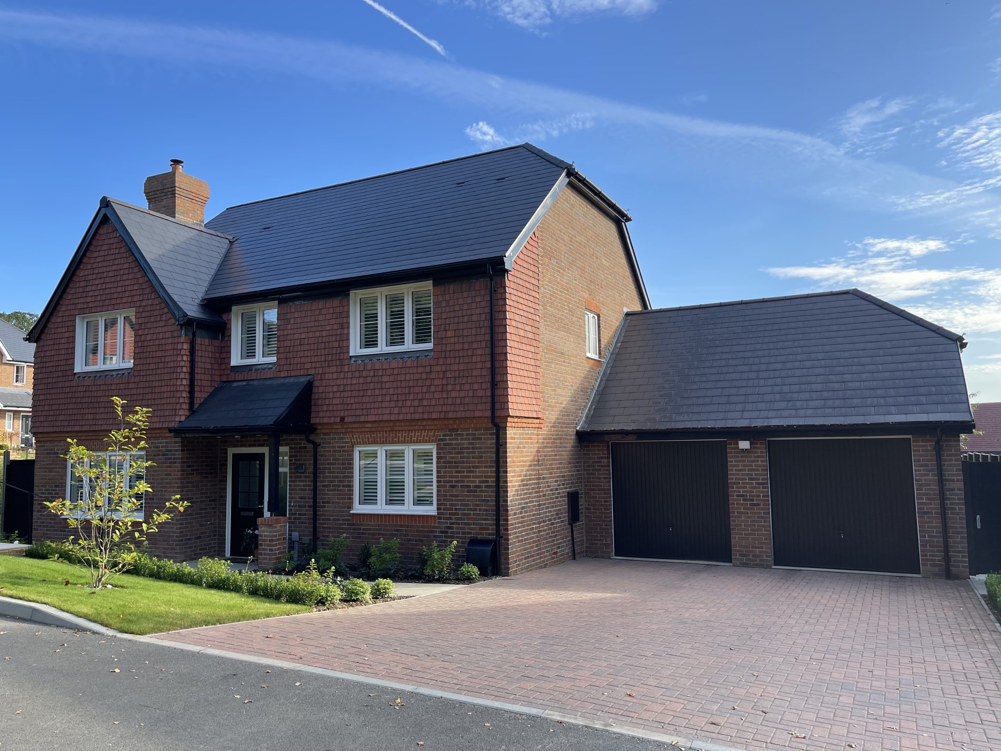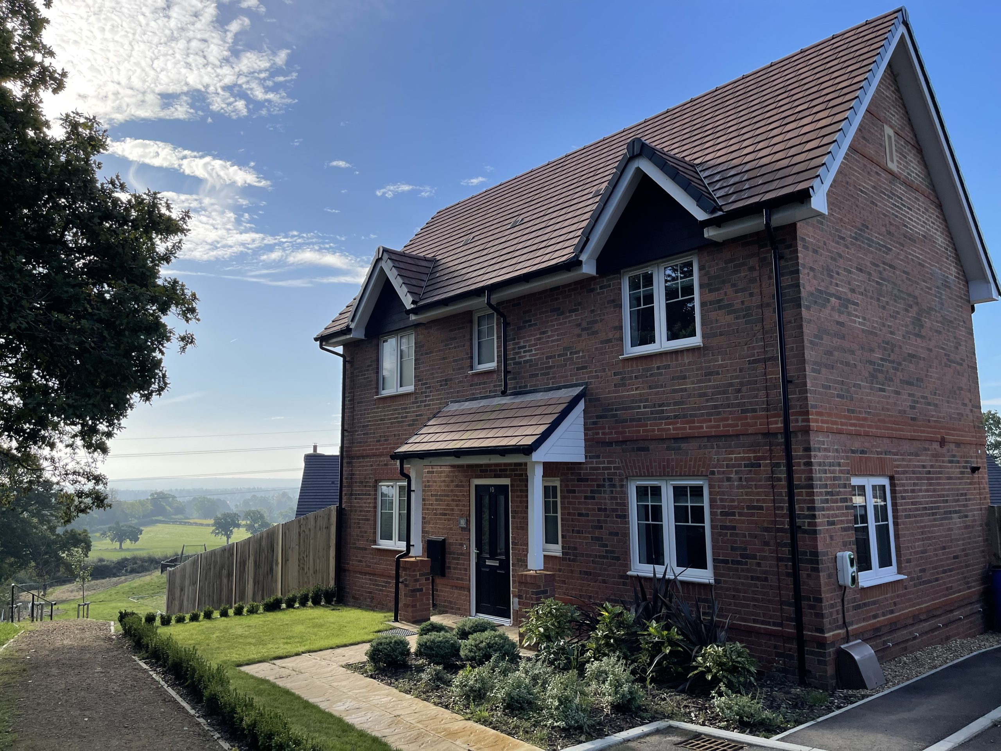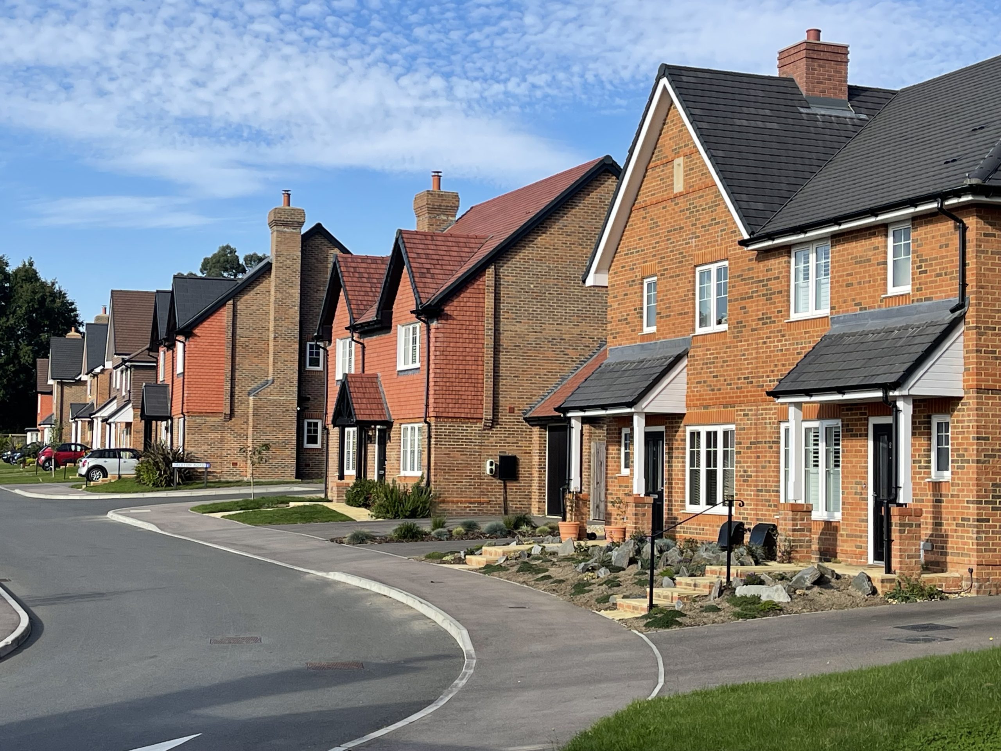Farnham, Surrey
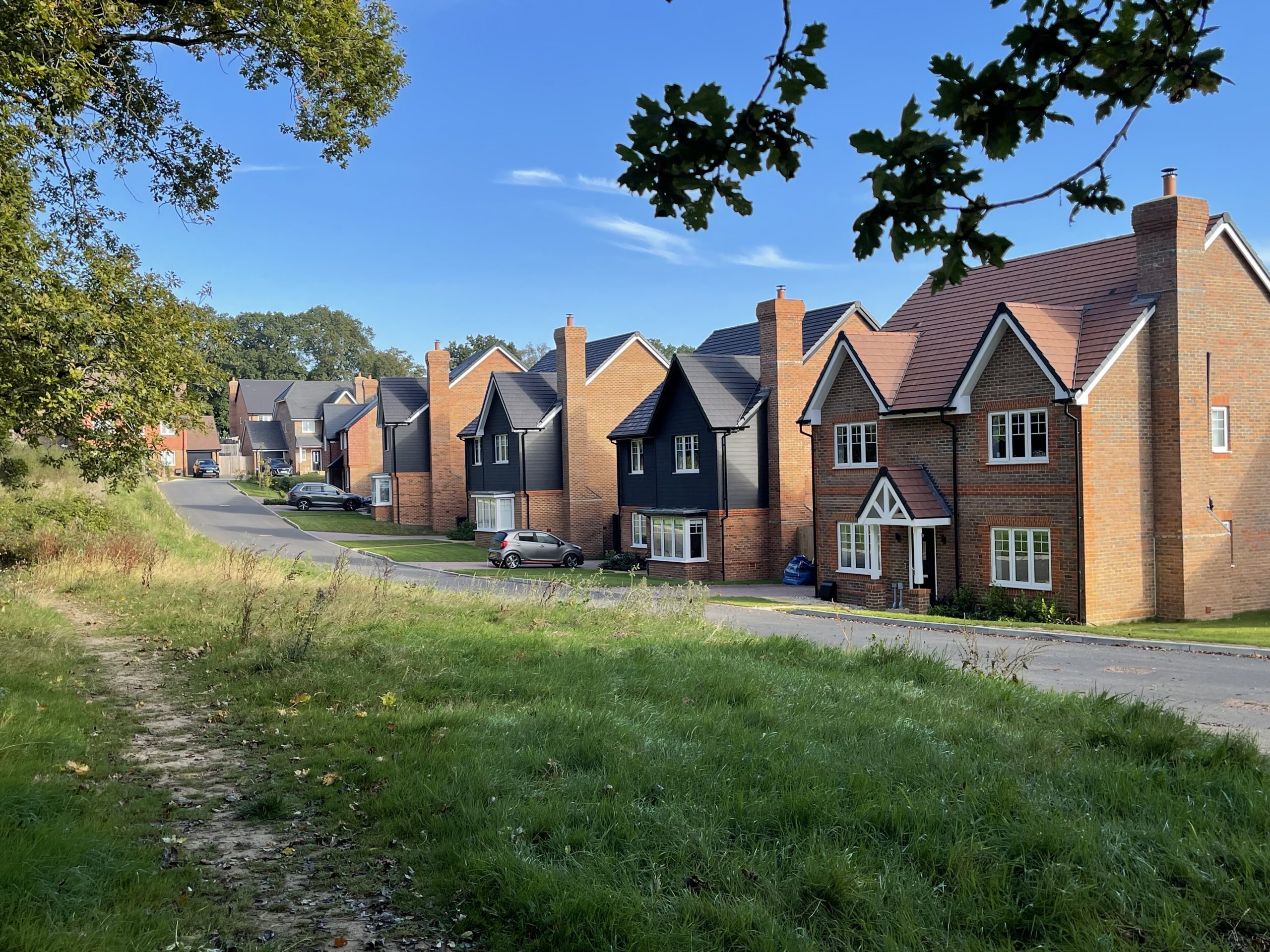
The brief
With consent for 96 dwellings, including 38 affordable homes, this beautiful site provides residents with modern yet sympathetically designed houses and apartment buildings, with AAP providing a complete working drawing service.
A notable challenge was a level change of approximately 17 metres across the site. We worked closely with engineers to successfully address this gradient through careful planning and design. The site boundary consists of mature trees and hedgerows, offering a soft transition into existing green space.
The work
- The preparation, design, submission and negotiation of planning applications
- The preparation of full working drawings, including floor and roof plans, sections, elevations, substructure and services layouts and many highly detailed large-scale drawings
- Co-ordination of third-party information
- As the principal consultant, we attended team, planning and site meetings
- We coordinated with the local authority building control and the NHBC
- Liaison with civil and structural engineers, mechanical and electrical consultants, sustainability consultants and energy assessors
The result
An exceptional example of a high-quality development that seamlessly blends with its surrounding landscape. The retained and enhanced inherent green spaces add to the overall appeal of the project, and residents now enjoy a modern and sustainable living environment that preserves the area’s natural beauty.
