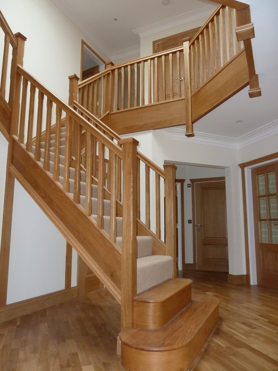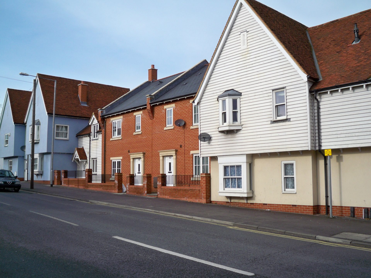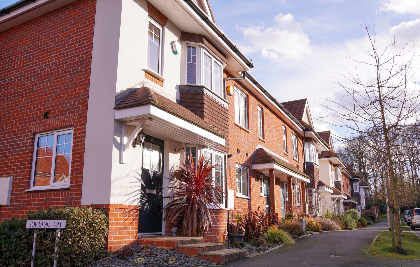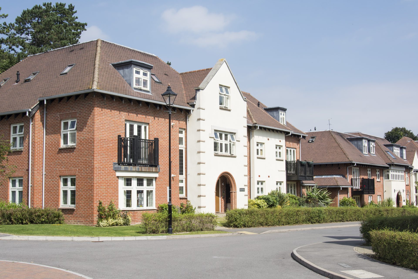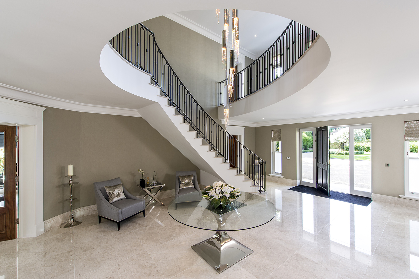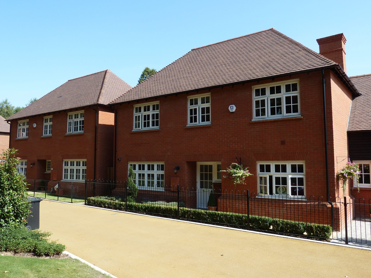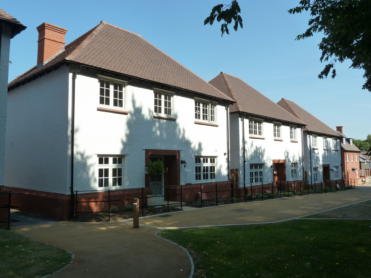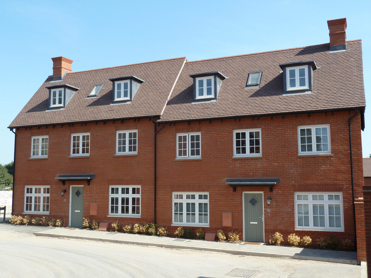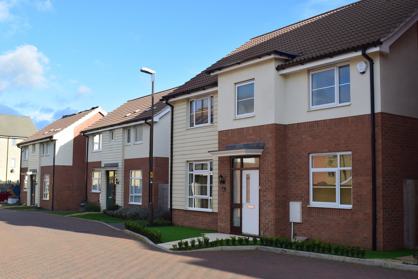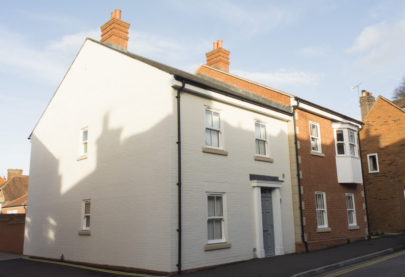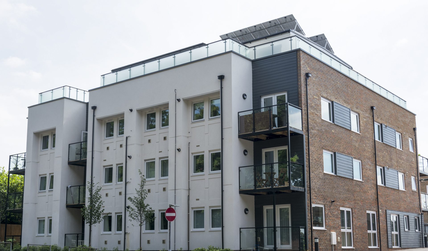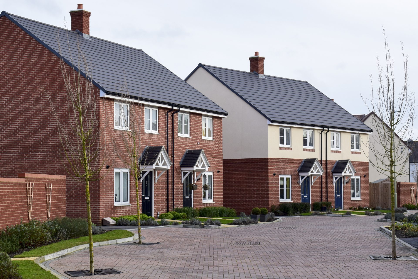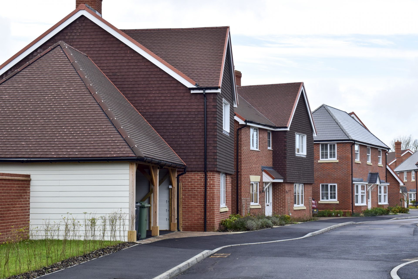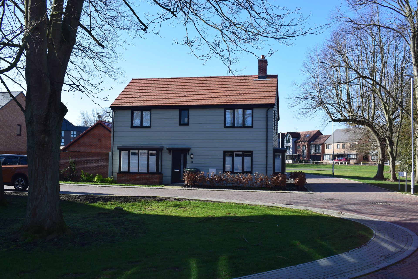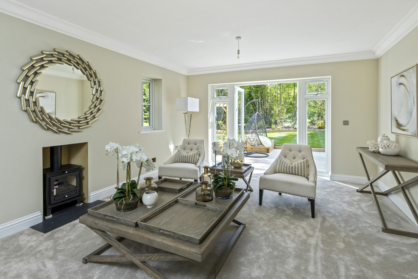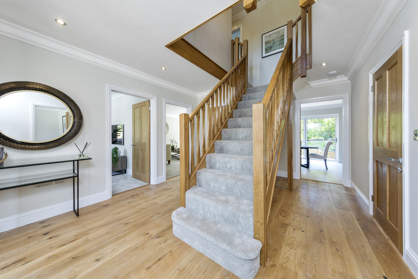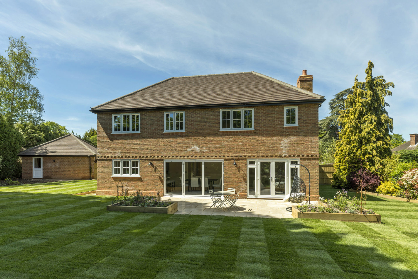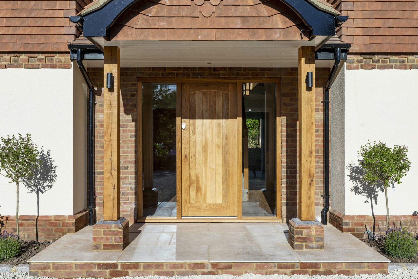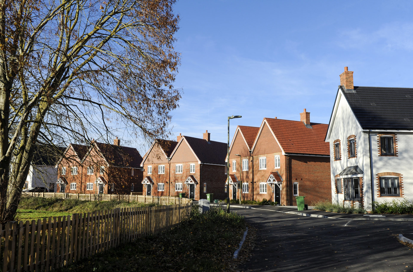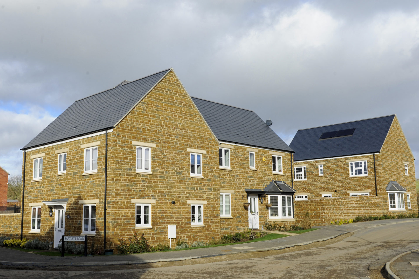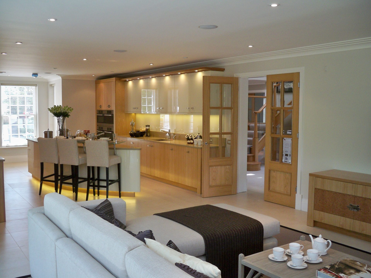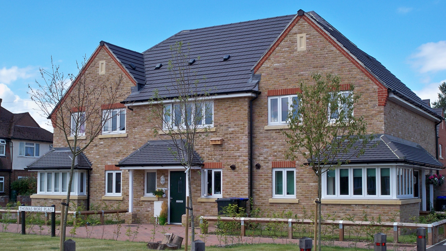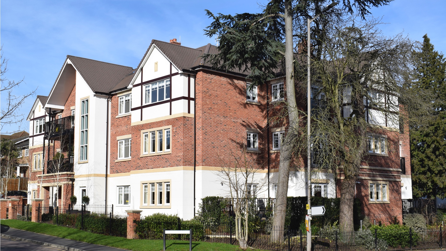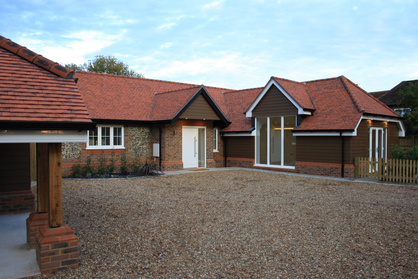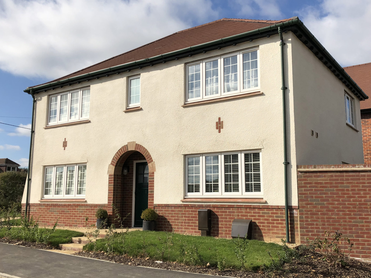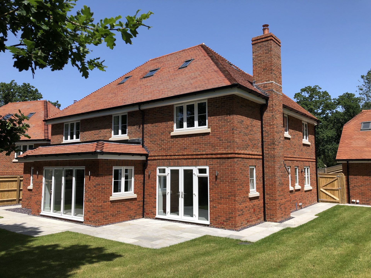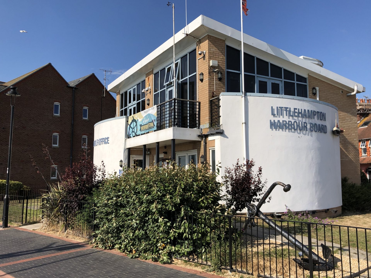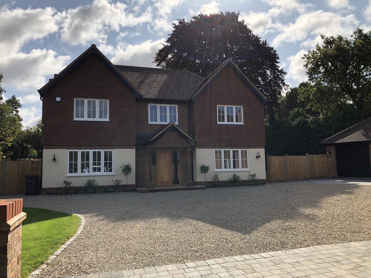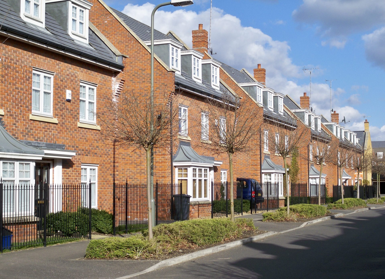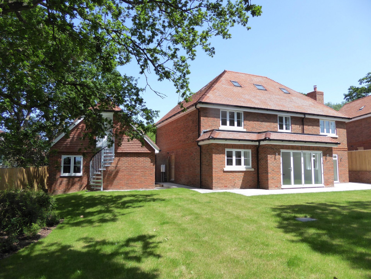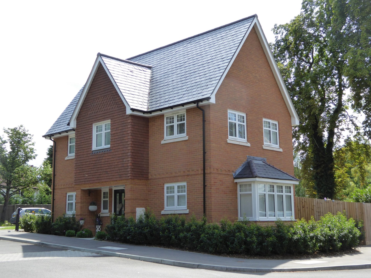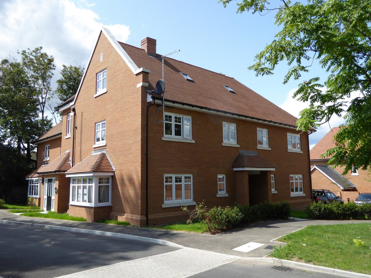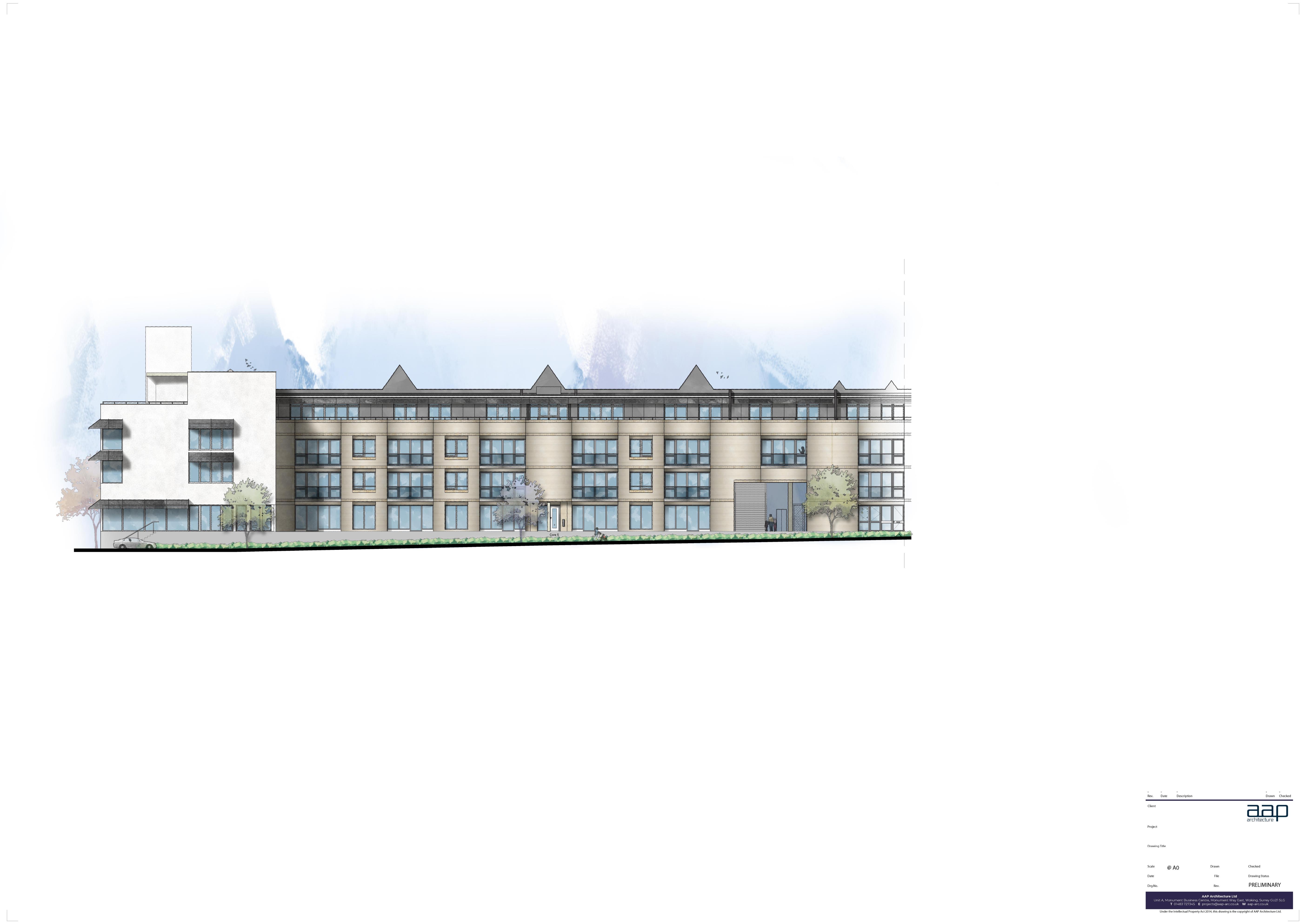
Our fully-inclusive service has been strategically designed by our team to cover every step, from concept to completion.
We listen carefully to our clients’ requirements to create a tailored solution. We do this by applying our quality-first approach to our sector expertise to deliver what you need.
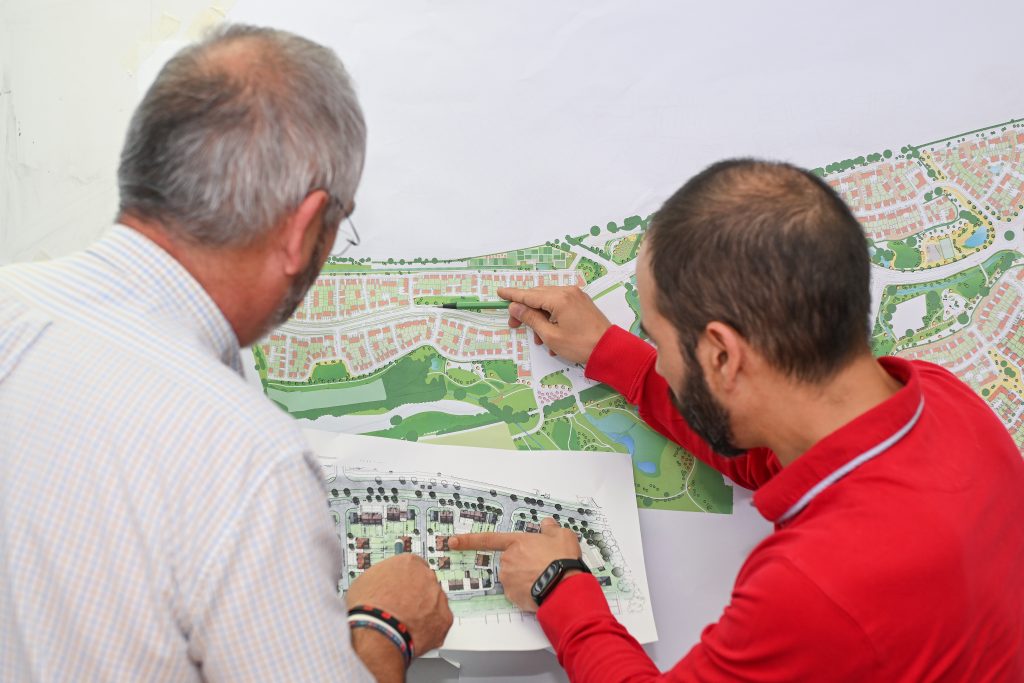
Site Appraisal and Pre planning
Initial site assessment for land acquisition
Establishing design principles
Optimise development potential
Establishing development potential
Creation and preparation of a Master Plan
Sketch feasibility layouts
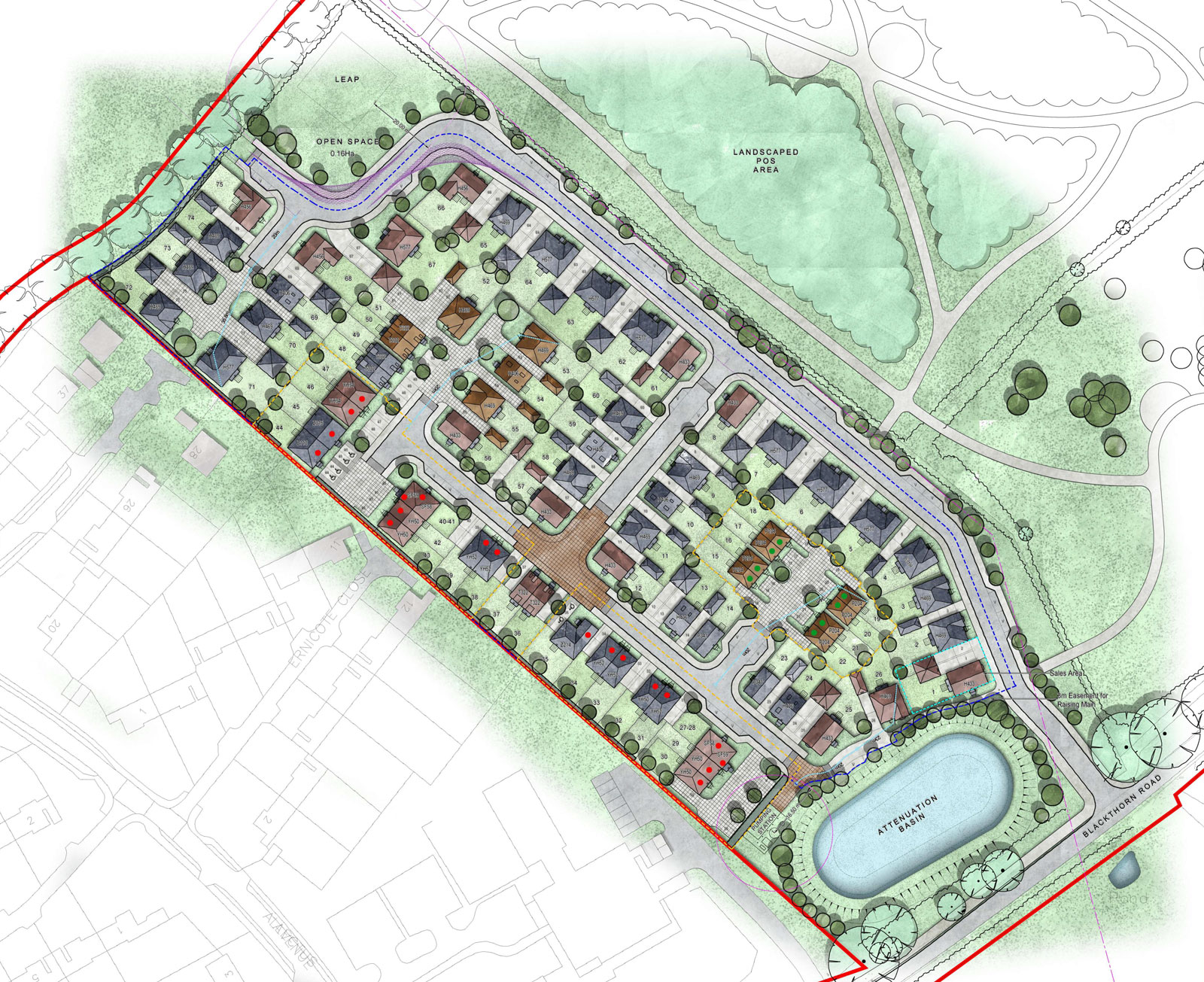
Planning
Preparation and design of project information for planning approval
Full suite of detailed planning drawings
Incorporation of the design principles established at outline or pre-application stage
Managing the ongoing planning application and conditions process
3d images
Design Codes, Design and Access Statements
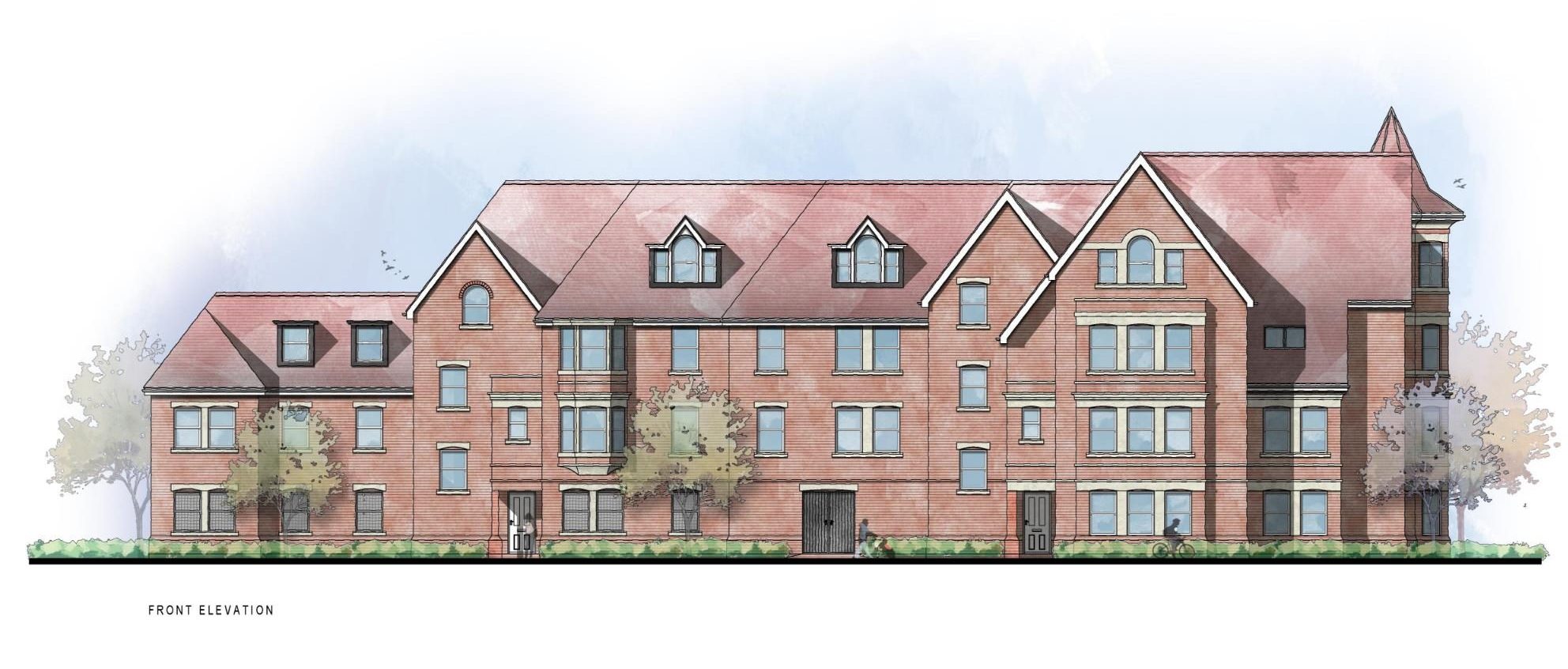
Technical
Preparation and design of full suite of working drawings
Technical packages for construction
Pre-tender and pre-contract works
Co-ordinate fully the interface between component parts of the substructure and superstructure with the established design team consultants
Obtaining all necessary building regulation approvals
External works layout
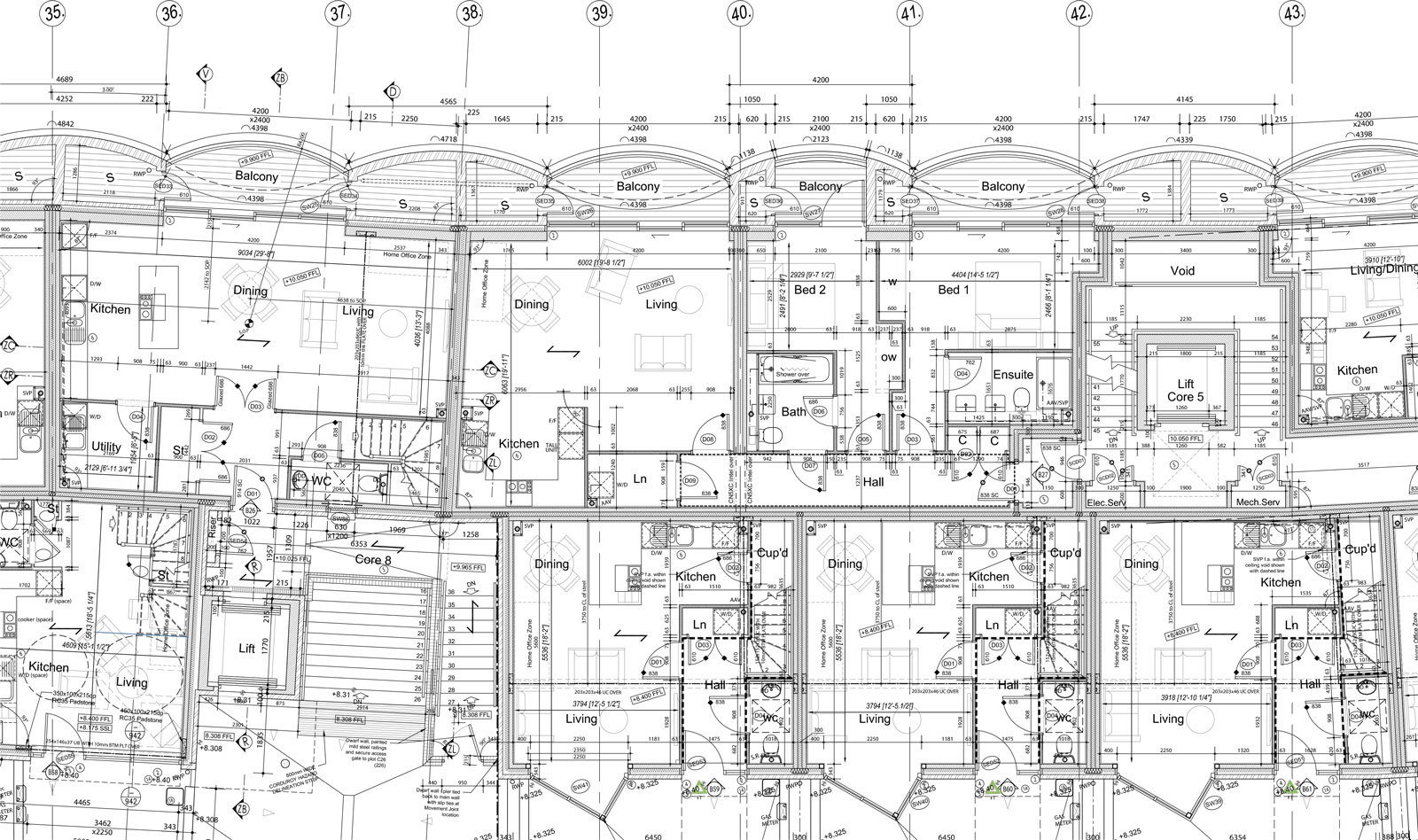
Featured project
Featured project
Farnham, Surrey
This 10.8-hectare site is a stunning example of modern living requirements, advanced construction techniques and sustainable development practices, with 4.9 hectares of green space.
Learn more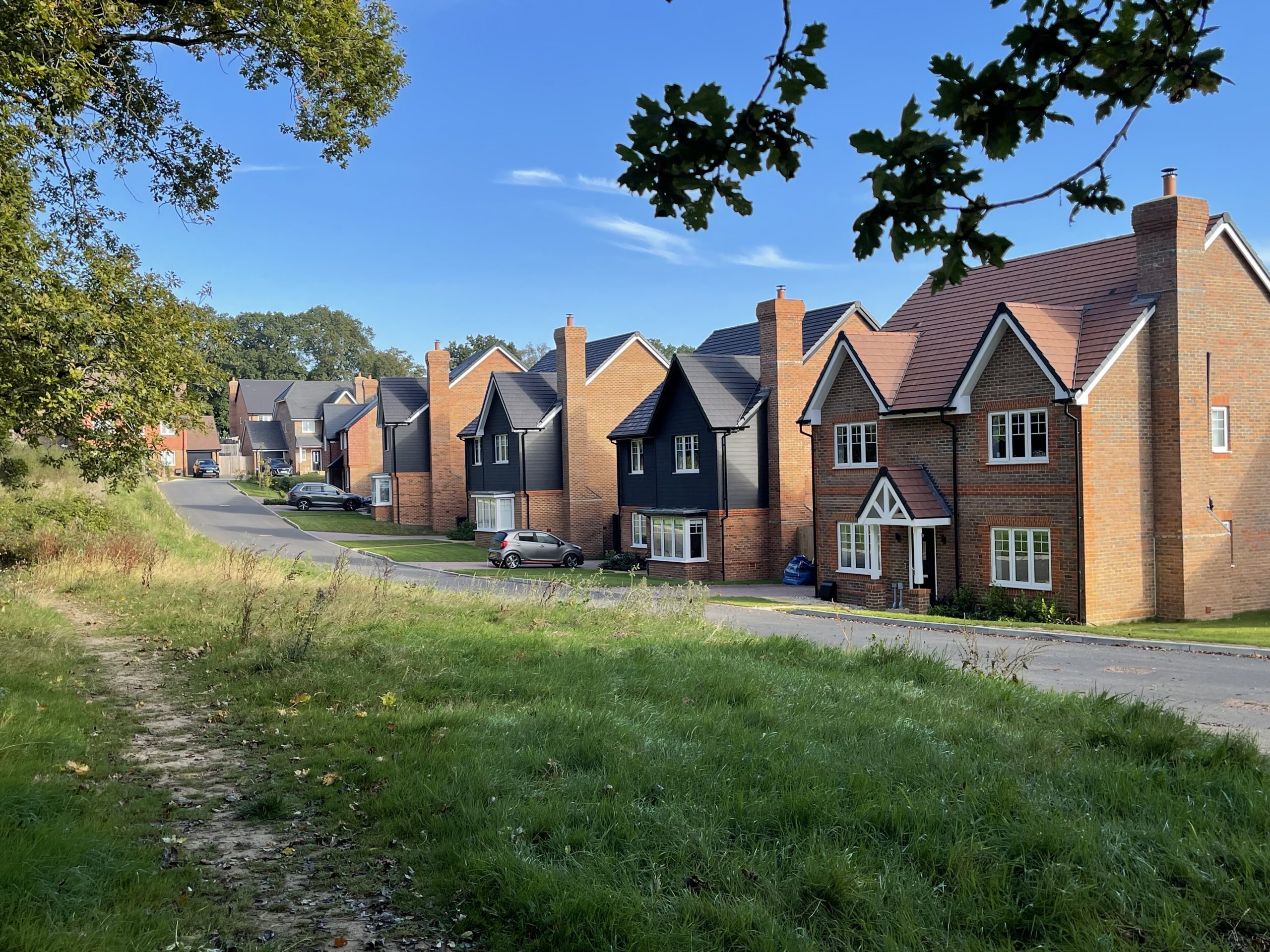
Where we work
Our base in Woking allows our dedicated teams easy and fast access to a wide range of counties which include:
- Hampshire
- West Sussex
- East Sussex
- Kent
- Essex
- Suffolk
- Bedfordshire
- Hertfordshire
- London
- Surrey
- Berkshire
- Buckinghamshire
- Oxfordshire
- Gloucestershire
- Wiltshire
- Dorset
- Somerset
- Avon
- Cambridgeshire
- Leicestershire
- Northamptonshire
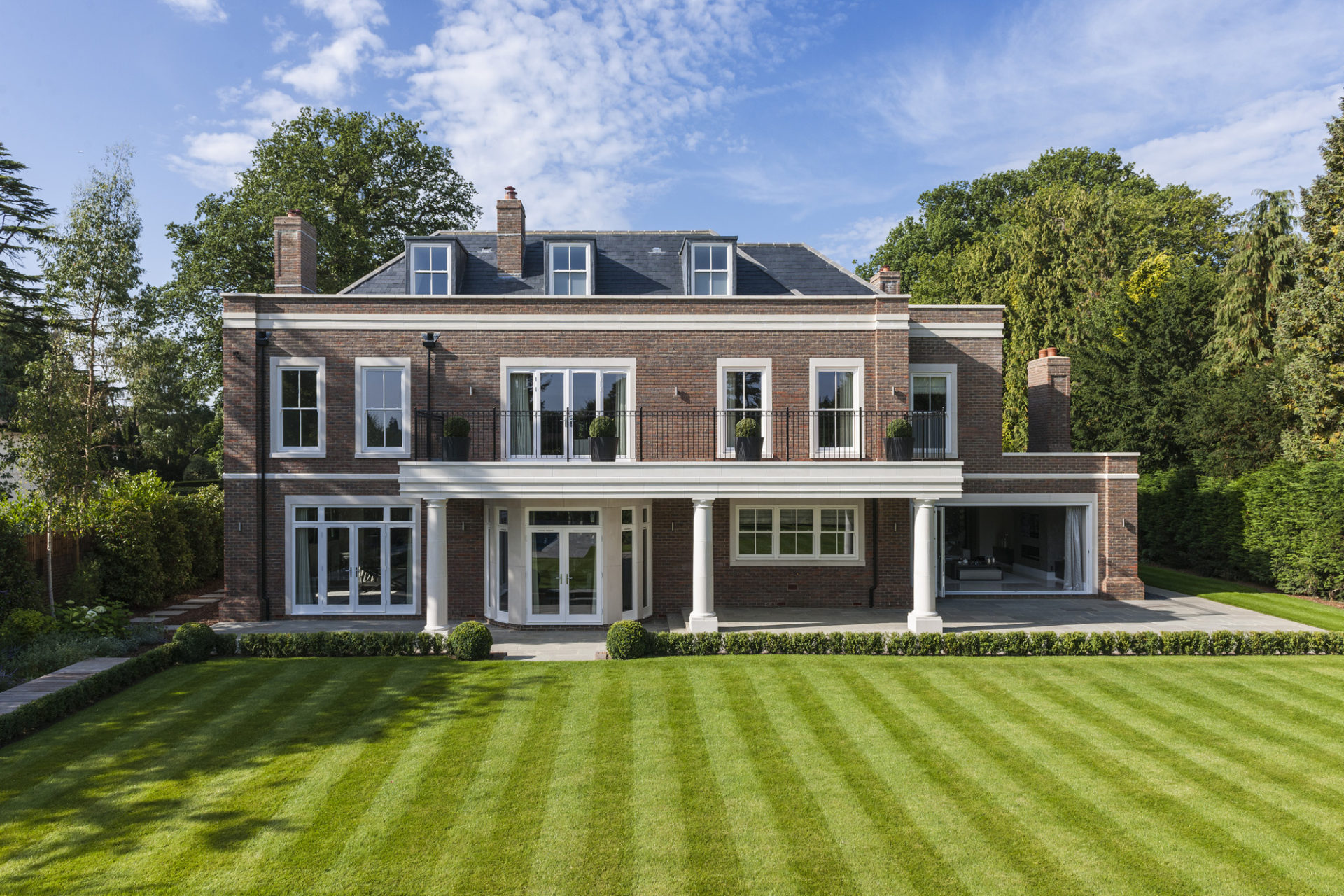
View more of our work
Our gallery"AAP truly understand the clients’ needs in terms of place making whilst optimising a layout to deliver schemes of the highest design quality in terms of creating great places to live ."
Julian Jones, Development Director, Barratt David Wilson Homes Southampton
